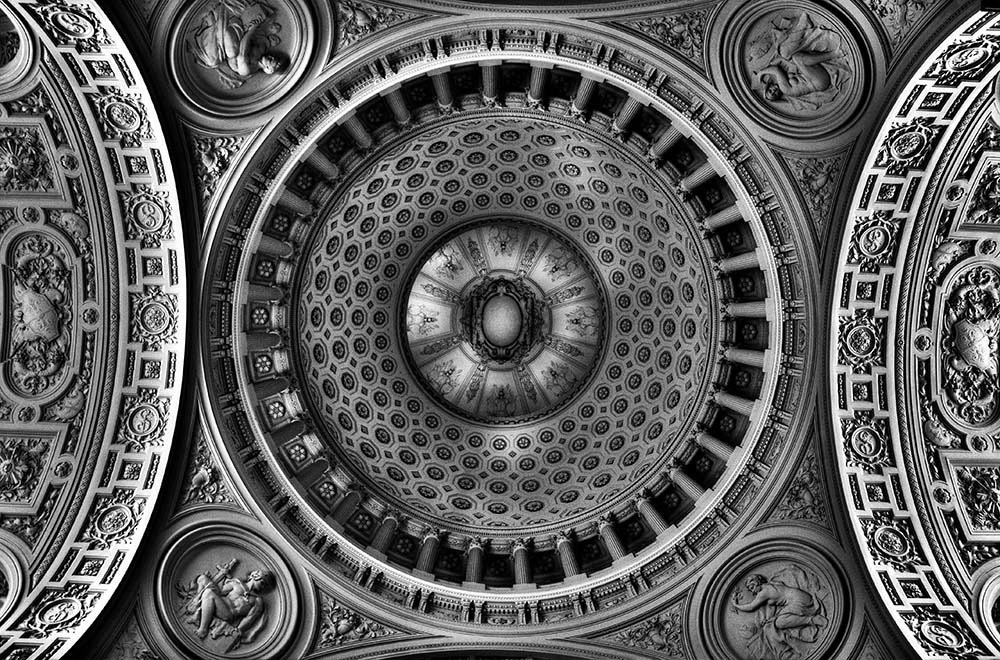San Francisco City Hall, re-opened in 1915, in its open space area in the city’s Civic Center, is a Beaux-Arts monument to the City Beautiful movement that epitomized the high-minded American Renaissance of the 1880s to 1917. The structure’s dome is the fifth largest in the world. The present building replaced an earlier City Hall that was completely destroyed during the 1906 earthquake, which was 2 blocks from the present one. It was bounded by Larkin Street, McAllister Street, and City Hall Avenue (a street, now built over, which ran from the corner of Grove and Larkin to the corner of McAllister and Leavenworth), largely where the current Public Library and U.N. Plaza stand today.
The principal architect was Arthur Brown, Jr., of Bakewell & Brown, whose attention to the finishing details extended to the doorknobs and the typeface to be used in signage. Brown’s blueprints of the building are preserved at the Bancroft Library at the University of California, Berkeley. Brown also designed the San Francisco War Memorial Opera House, Veterans Building, Temple Emanuel, Coit Tower and the Federal office building at 50 United Nations Plaza.
